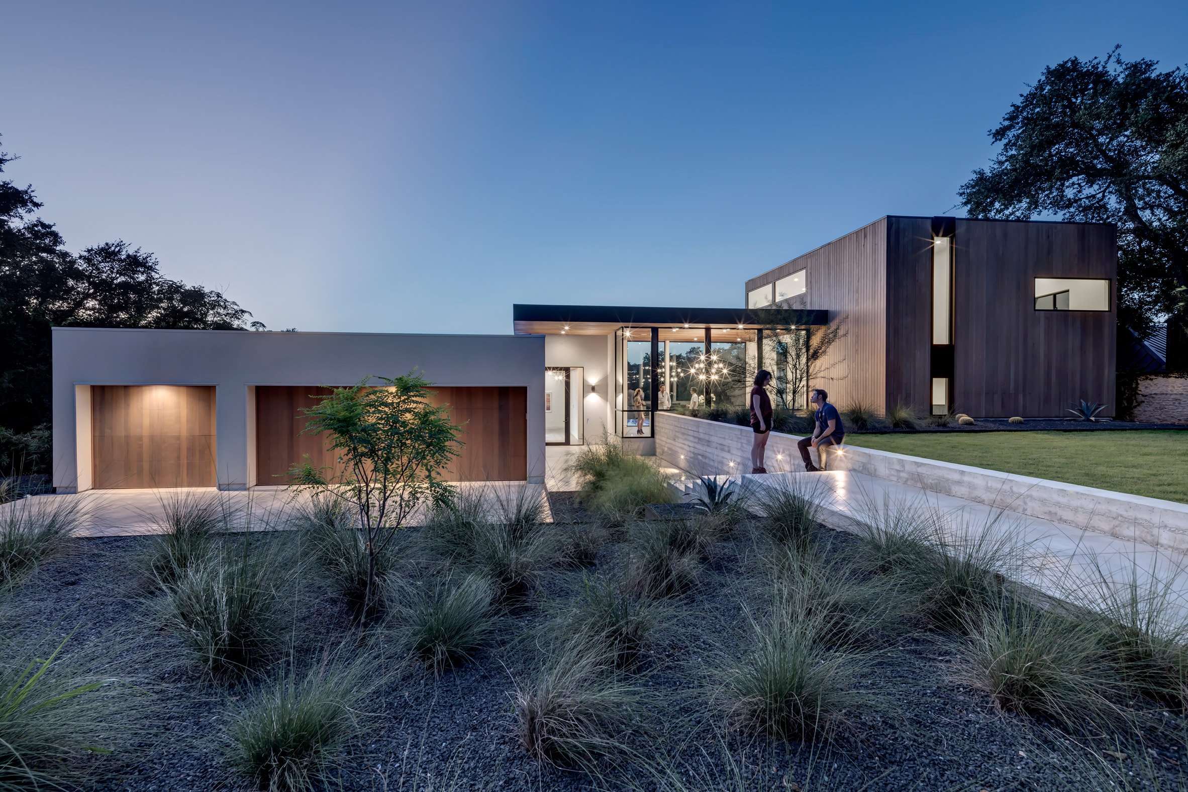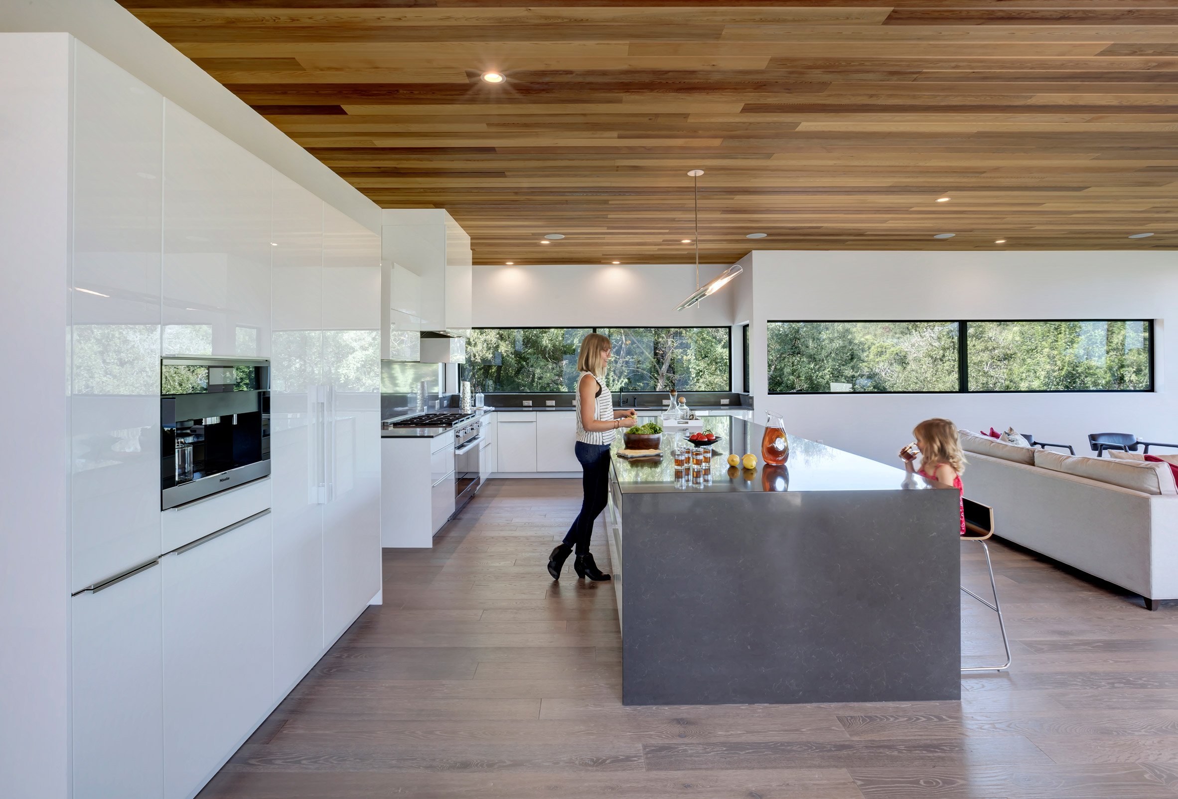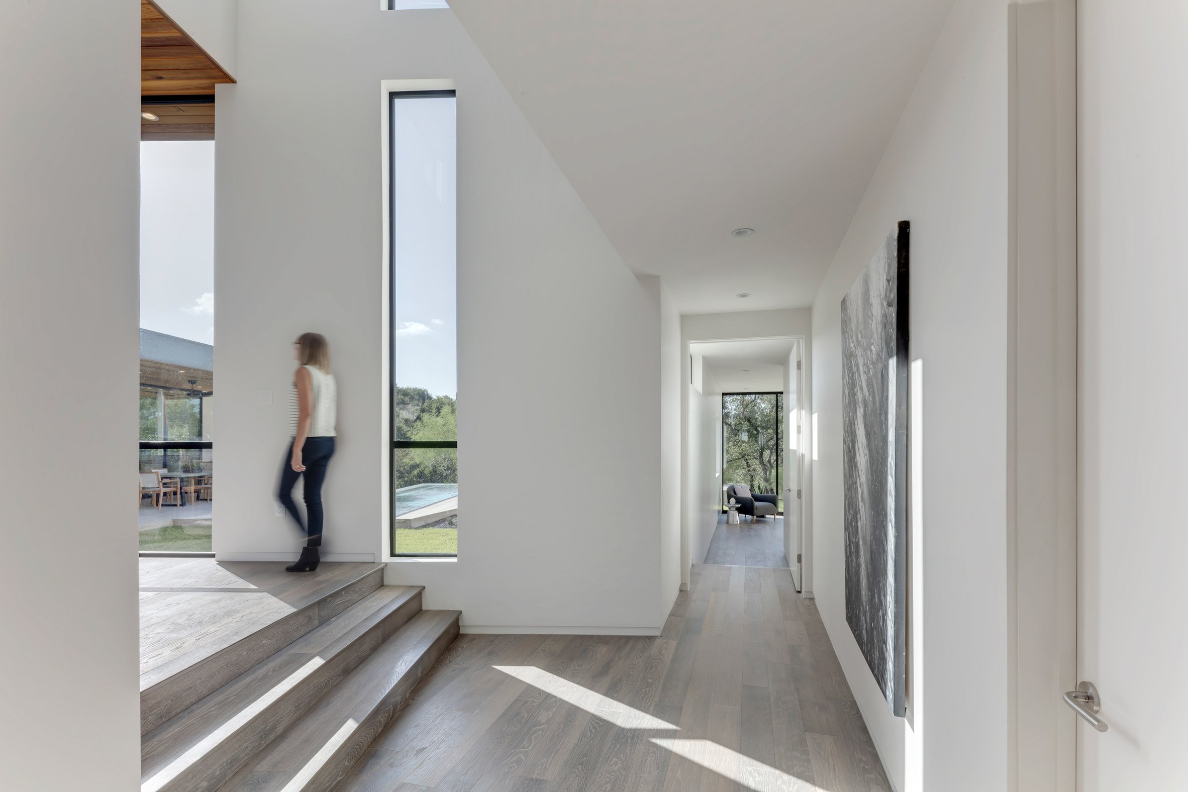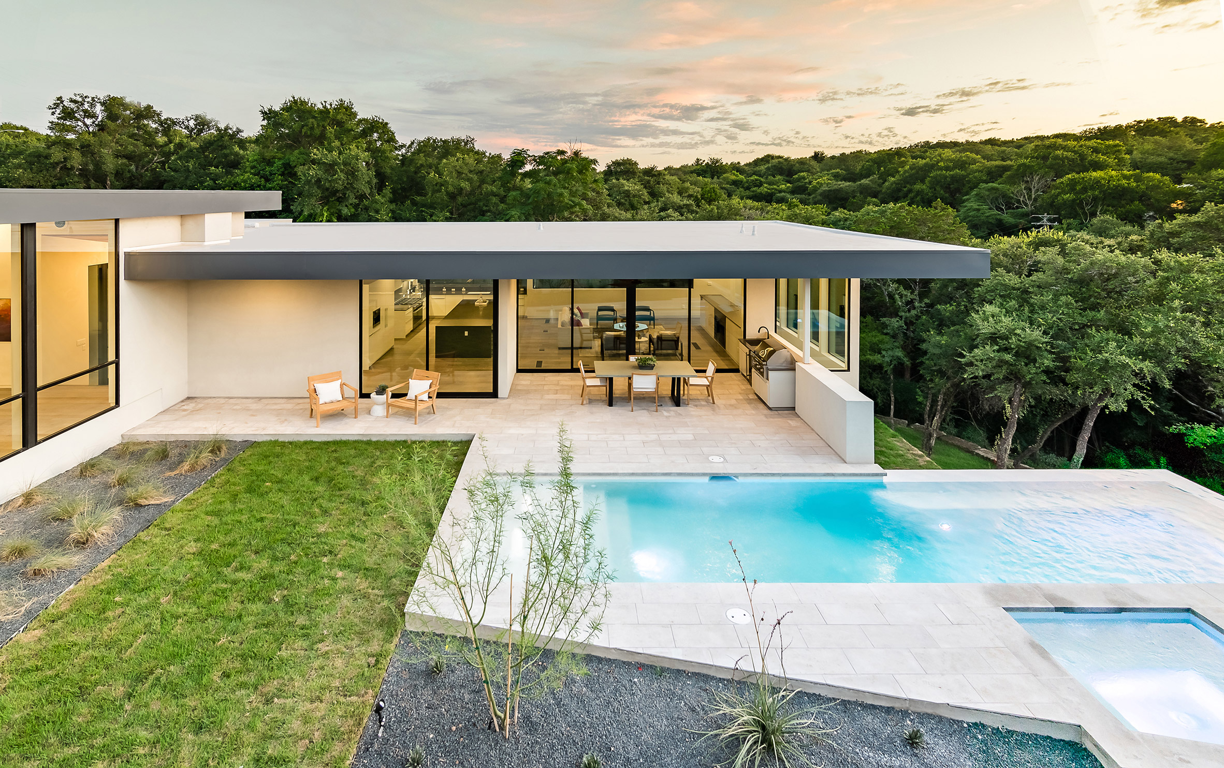Bracketed Space House, Austin/Texas




via dezeen.com | Photos © Charles Davis Smith
Rectilinear Austin house by Matt Fajkus embraces rolling terrain
Cedar, concrete and stucco were among the materials used to construct this spacious Texas dwelling by American studio Matt Fajkus Architecture. Called the Bracketed Space House, the residence is located on a sloped site in the city of Austin. It was designed for a young urban family that enjoys indoor-outdoor living. For the exterior cladding, the architect employed a range of materials, including cedar, natural stucco, steel and glass. Board-formed and cast-in-place concrete was also utilised.
Archive
- March 2024 1
- March 2023 1
- February 2023 1
- February 2022 1
- December 2021 1
- October 2021 1
- February 2021 1
- January 2021 4
- December 2020 2
- November 2020 5
- May 2020 1
- April 2020 1
- March 2020 1
- October 2018 2
- September 2017 1
- July 2017 7
- June 2017 19
- May 2017 39
- April 2017 52
- March 2017 62
- February 2017 55
- January 2017 59
- December 2016 56
- November 2016 35
- October 2016 1
- June 2016 1
- March 2016 1
- May 2012 1
- September 2007 1
- advertising
- aircraft
- airport
- apartment
- architect
- art
- artist
- auto
- bar
- Bauhaus
- bridge
- building
- California
- commercial
- community
- competition
- complex
- concept
- conversion
- courtyard
- craft
- documentary
- drone
- eco
- exhibition
- extension
- factory
- fashion
- façade
- food
- furniture
- gallery
- government
- hardware
- Hawaii
- health
- holiday
- hotel
- illustration
- installation
- institution
- interior
- interview
- Japan
- Kyoto
- landmark
- lighting
- loft
- Los Angeles
- Machiya
- mid-century modern
- minimalist
- modernist
- modular
- motorcycle
- multigenerational
- museum
- news
- nightclub
- olfactory art
- packaging
- painting
- pavilion
- perfume
- perfumer
- photography
- pop-up
- prefab
- product
- public
- real estate
- religious
- rendering
- renovation
- residential
- resort
- restaurant
- restoration
- school
- sculpture
- shed
- show
- small space
- spotlight
- stairs
- store
- studio
- surfboard
- sustainable
- tea house
- technology
- temporary housing
- theater
- travel
- urban
- vacation
- video
- vintage
- winery
- workspace